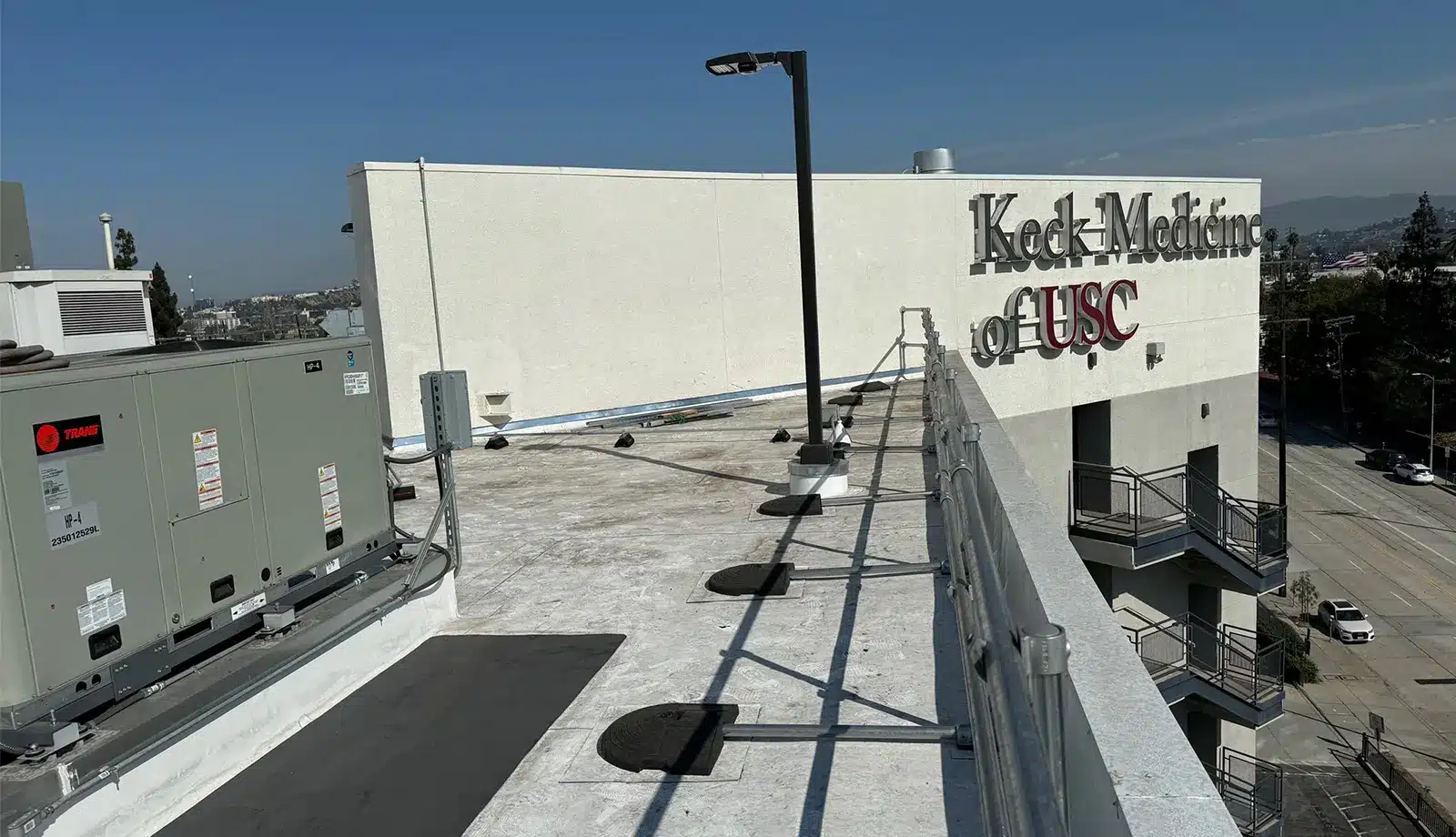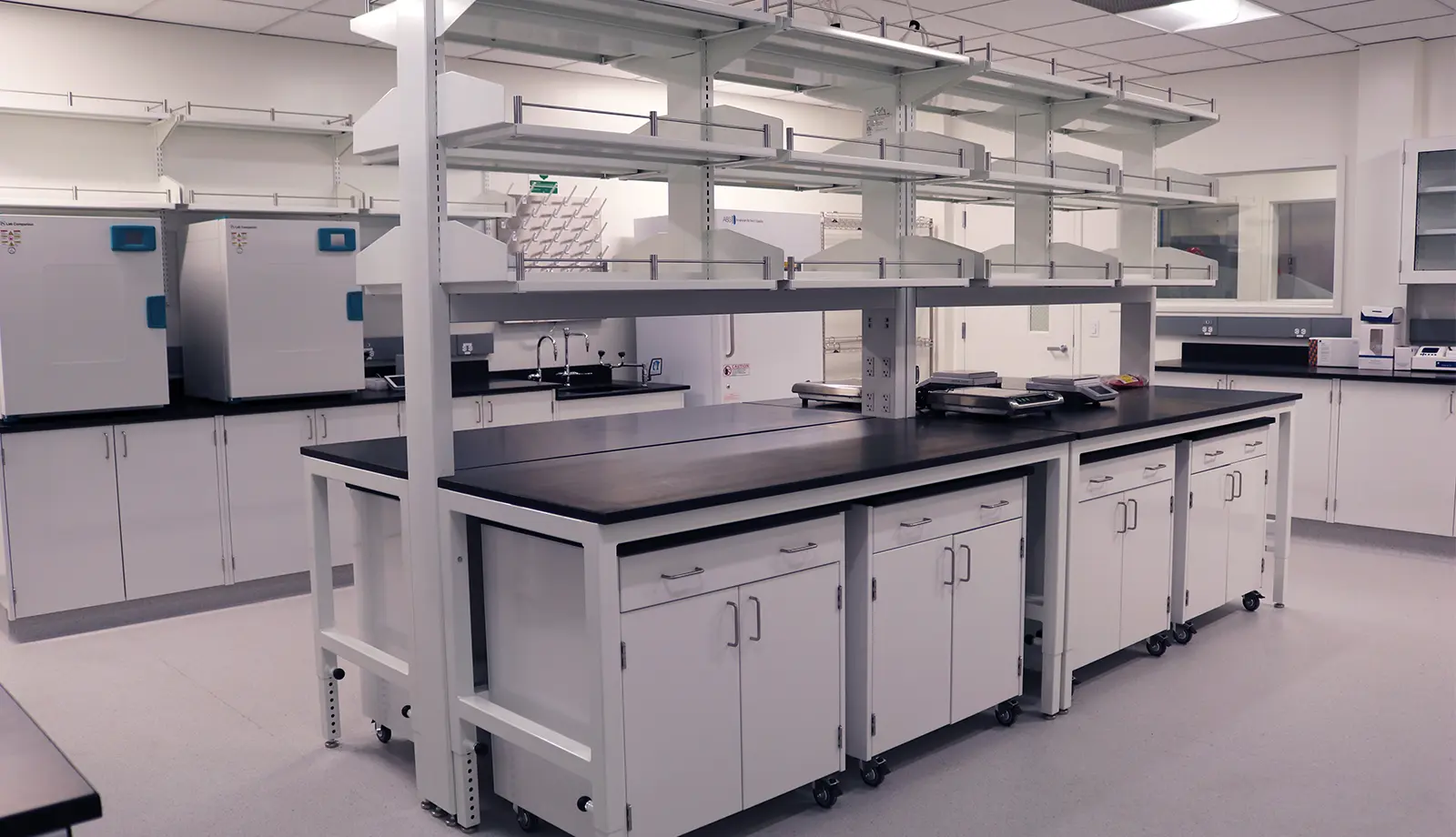Projects
Healthcare
Wesely Thomas constructed a new interventional angiography operating suite addition of approximately 4,500 square feet on the south facade of...
Project scope upgraded the entire sterile processing department, including equipment replacement, several critical utility upgrades and finishes. The project was...
Upon completion of ED Phase 1, Wesely Thomas proceeded with renovating the remainder of the existing Emergency Department at St....
Phase 1 - New building addition and partial renovation to the existing Emergency Department at St. John’s Regional Medical Center...
The scope of the project was to replace the (2) failing vitros 5600 analyzers with siemens Atellica analyzer systems. The...
Upon completion of the new Neonatal Intensive Care Unit (NICU) at St. John’s Regional Medical Center in Oxnard, Wesely Thomas...
Renovation of existing 11,000 SF general acute care patient rooms for the Neo-Natal Intensive Care Unit at St. John’s Regional...
Scope of work involved construction around 7 operational operating rooms (OR) and sub sterile rooms. Completely demolish interior finishes and...
The project scope for the OSHPD project was to upgrade an approximately 2,000 SF existing pharmacy to meet USP 800...
The project entailed a significant renovation of the Picker X-Ray Equipment facility, focusing on both the removal of outdated equipment...
Wesely Thomas undertook a comprehensive roof replacement project for Keck Hospital of USC, addressing approximately 12,500 square feet of roofing...
Biopharma & Life Science
The administrative space was completely renovated to incorporate conference spaces and both open and private offices. The project included extensive...
Converted shell space to a process development lab to house two new prototype “state of the science” vial and syringe...
Wesely Thomas was brought on board to provide a ground-up, Design Build installation of two new 550 ton VFD centrifugal...
Equipment placement of a gummy line operation in the warehouse manufacturing area in an existing 52,211 SF building. Additional mechanical,...
Scope of work included the improvement of shell space into critical research clean room labs in developing state of the...
The project including remodeling of the Microbiology Lab and allied spaces like tool storage room & glassware washroom. Scope included...
The project included a complete interior demolition and connecting of adjoining buildings into one contiguous space to provide a blank...
Wesely Thomas converted office space into GxP Lab space for Takeda. The space will be utilized for additional analytical testing...
Remodel existing general office space into conference space. Scope of work included demolition of existing partitions, walls, ceiling, flooring, and...
The scope of work consisted of the renovation of an existing 2,150 GSF suite to upgrade the manufacturing process. Architectural...
Wesely Thomas recently completed an interior renovation project for a long-standing BioPharma client. The scope of work included converting existing...
Renovation of an existing 229,450 square foot warehouse and offices. Wesely Thomas worked closely with the client to establish and...
High-Tech Manufacturing
The administrative space was completely renovated to incorporate conference spaces and both open and private offices. The project included extensive...
Wesely Thomas was brought on board to provide a ground-up, Design Build installation of two new 550 ton VFD centrifugal...
Equipment placement of a gummy line operation in the warehouse manufacturing area in an existing 52,211 SF building. Additional mechanical,...
The project scope consisted of a new pH Neutralization system installed in a new pH Shed building located alongside the...
The project including remodeling of the Microbiology Lab and allied spaces like tool storage room & glassware washroom. Scope included...
Wesely Thomas converted office space into GxP Lab space for Takeda. The space will be utilized for additional analytical testing...
Remodel existing general office space into conference space. Scope of work included demolition of existing partitions, walls, ceiling, flooring, and...
Tenant improvement with new demising walls, new H3 mixing room, and new process tanks and new process equipment. New upgrades...
Renovated an existing office space by relocating and modifying partitions, and adding mechanical, electrical, and plumbing systems to create a...
Wesely Thomas recently completed an interior renovation project for a long-standing BioPharma client. The scope of work included converting existing...
Renovation of an existing 229,450 square foot warehouse and offices. Wesely Thomas worked closely with the client to establish and...
Institutional
Remodel of a historic lab in the Arms Building for geologic research for Professor Claire Bucholz. The scope of the...
Caltech commissioned the Wesely Thomas Design/Build team to convert a portion of the library space in the Dabney Hall building...
Wesely Thomas was commissioned to renovate and remodel 6,100 square feet of existing office space into shared wet labs, laboratory...
The Gates Annex was originally built nearly a century ago as one of the early buildings on the Caltech campus....
This renovation on the George W. Downs building included renovation of 1,940 square feet of existing lab space to create...
Wesely Thomas and Lundstrom & Associates completed a Design/Build research lab for Professor Nick Hutzler, Assistant Professor in the Caltech...
The project included a 3,300 square foot renovation of existing laboratory space in the W.M. Keck building to create a...
Project scope was to build out a lab within an existing operation research facility. Scope of work included HVAC tie...
Wesely Thomas completed a 40,000 square foot steel and concrete Celebration Center/Performing Arts Auditorium with 2,800 seats, and an additional...
The scope of this project included renovating an existing 55,000 SF business building into a high school dormitory to accommodate...
Wesely Thomas completed an extensive renovation of the Semlow Lab at Caltech covering 3,100 SF of laboratory and support spaces....
Wesely Thomas completed the build-out of laboratory and support spaces for Joseph Falson in the Steele Lab building at Caltech....
Lab space renovated for a trace metal cleanroom suite and a separate dedicated area for mass spectrometers. The project includes...
Wesely Thomas teamed up with Lionakis Architects to renovate laboratory areas on the first floor of the Broad Center at...
Wesely Thomas teamed up with Lionakis Architects to renovate laboratory areas on the third floor of the Broad Center at...










































